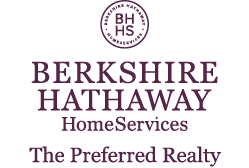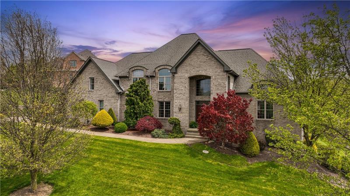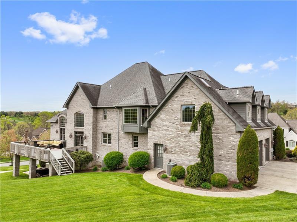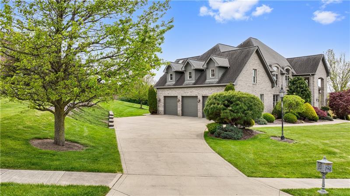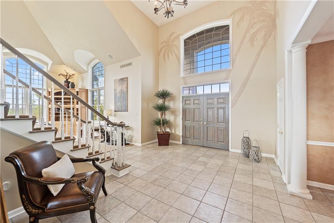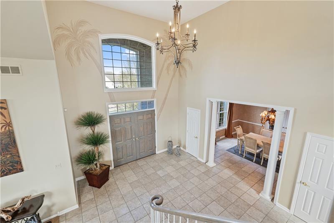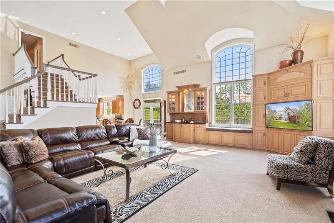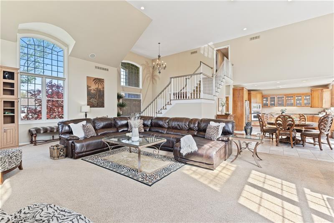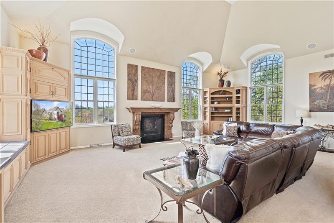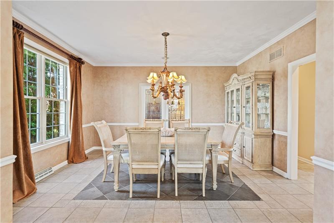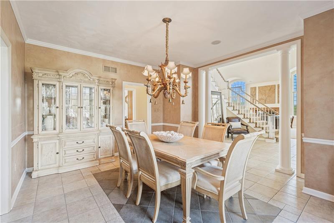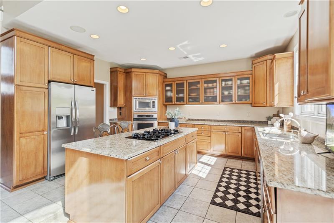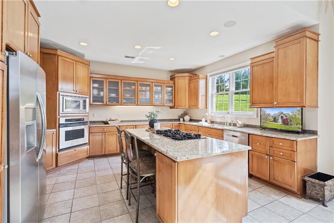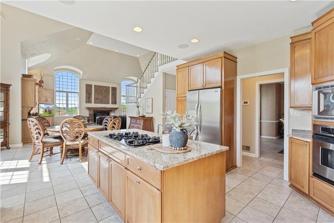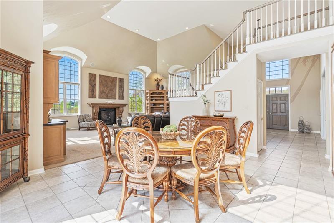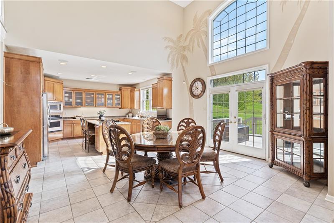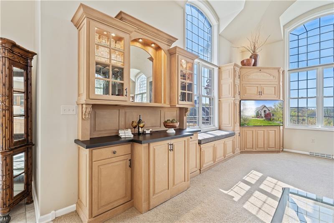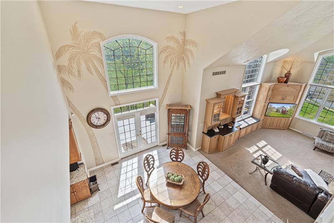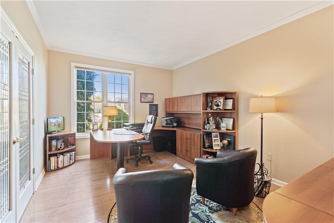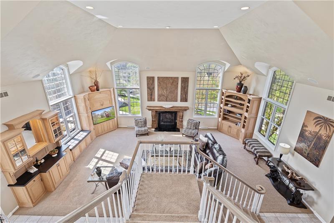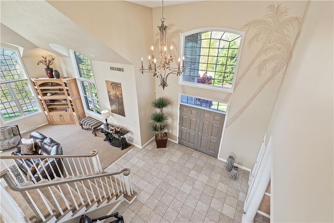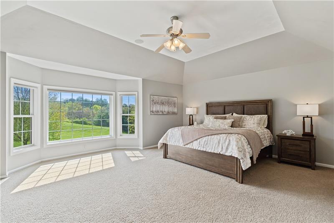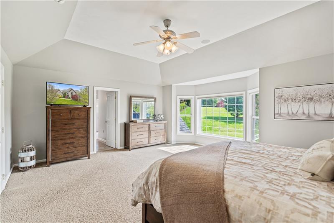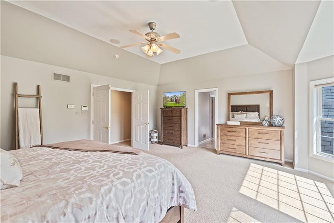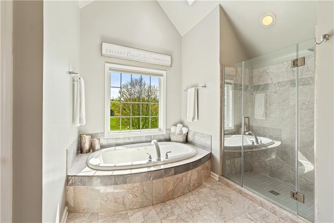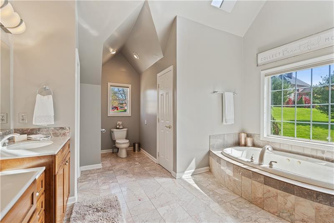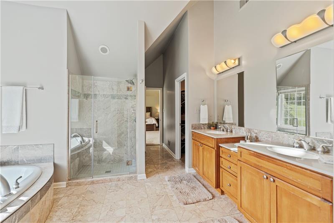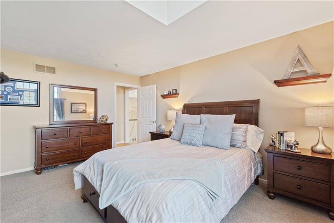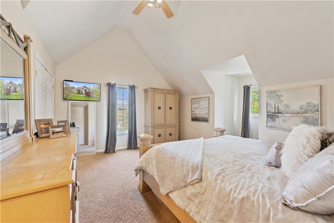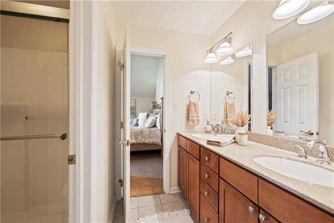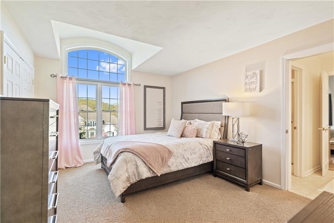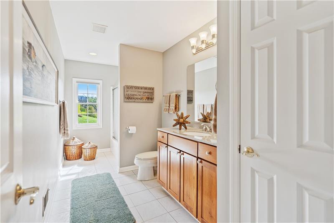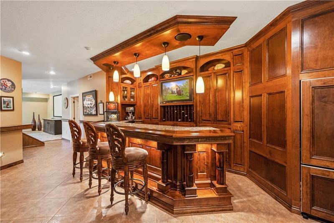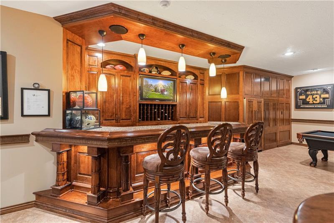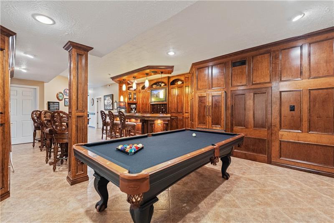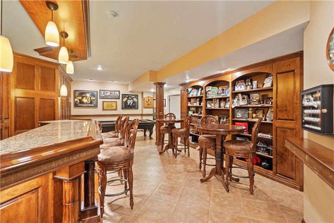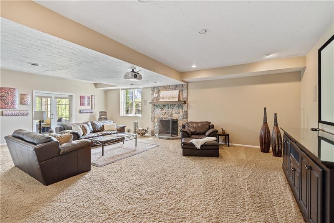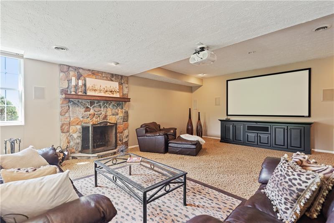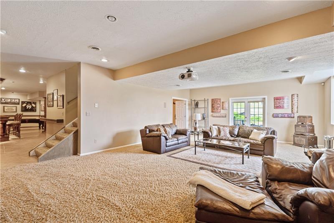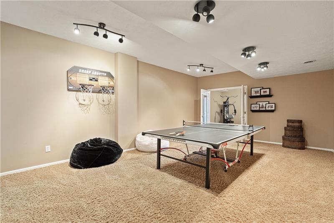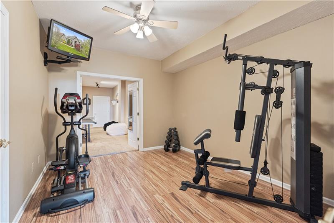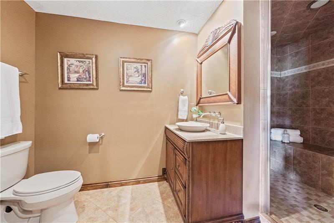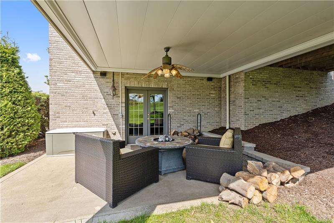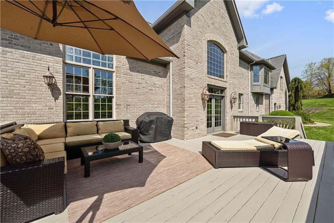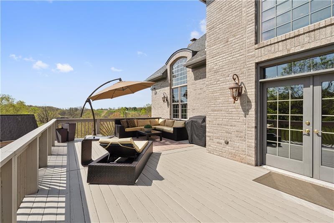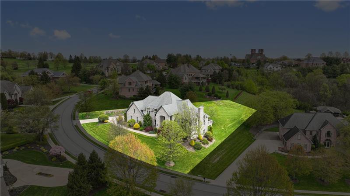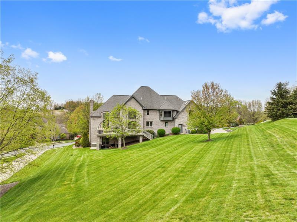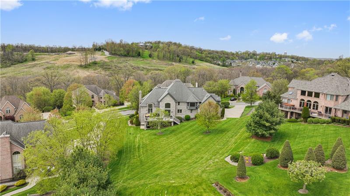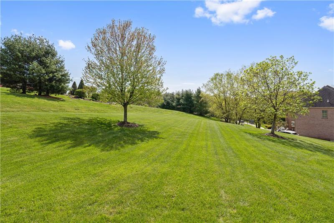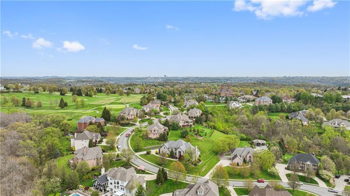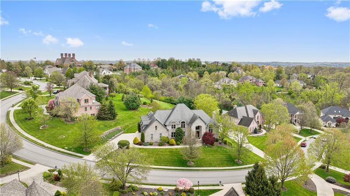7121 Woodhall Court
Collier Twp, PA 15142
7121 Woodhall Court Presto, PA 15142
7121 Woodhall Court
Collier Twp, PA 15142
$1,050,000
Property Description
A luxurious, custom-built home within walking distance of the prestigious Nevillewood Golf Club, situated on a cul de sac street. The grand open concept of the 2-story foyer/great room area/dining area offers an impressive and spacious ambiance, bathed in natural light with custom built-ins, a wine bar, and a gas fireplace. The chef's kitchen is a culinary delight with maple cabinetry and granite countertops. Entertain in style in the formal dining room featuring a custom inlet ceramic tile design floor and French doors open to the office. Retreat to the primary en-suite with cathedral ceilings, a bay window, and a luxurious bath. The finished lower level boasts a custom-built pub room with a mahogany bar great room with a cinematic screen and stone fireplace, a separate gym area, and the potential for an in-law suite or 5th bedroom offering versatility and luxury. Enjoy summer in the expansive backyard, perfect for entertaining. There is an oversized 3-car garage! Located near shopping and restaurants, and provides easy access to Interstate 79 and minutes to downtown Pittsburgh and the Pittsburgh International Airport. https://youtu.be/EwQHXikJuGg
- Township Collier Twp
- MLS ID 1650197
- School Chartiers Valley
- Property type: Residential
- Bedrooms 4
- Bathrooms 4 Full / 1 Half
- Status Active
- Estimated Taxes $15,863
Additional Information
-
Rooms
Living Room: Main Level (30X20)
Dining Room: Main Level (15X14)
Kitchen: Main Level (33X21)
Entry: Main Level (21X15)
Den: Main Level (18X14)
Additional Room: Lower Level (29X26)
Game Room: Lower Level (30X29)
Laundry Room: Main Level (10X09)
Bedrooms
Master Bedroom: Upper Level (19X17)
Bedroom 2: Upper Level (23X21)
Bedroom 3: Upper Level (15X12)
Bedroom 4: Upper Level (15X12)
-
Heating
Gas
Cooling
Central Air
Utilities
Sewer: Public
Water: Public
Parking
Attached Garage
Spaces: 3
-
Amenities
Security System
Refrigerator
Dish Washer
Disposal
Pantry
Microwave Oven
Wall to Wall Carpet
Kitchen Island
Automatic Garage door opener
Jet Spray Tub
Gas Cooktop
Convection Oven
Wet Bar
Approximate Lot Size
186.75x225.97x54M/L apprx Lot
0.6033 apprx Acres
Last updated: 04/29/2024 6:07:59 AM
